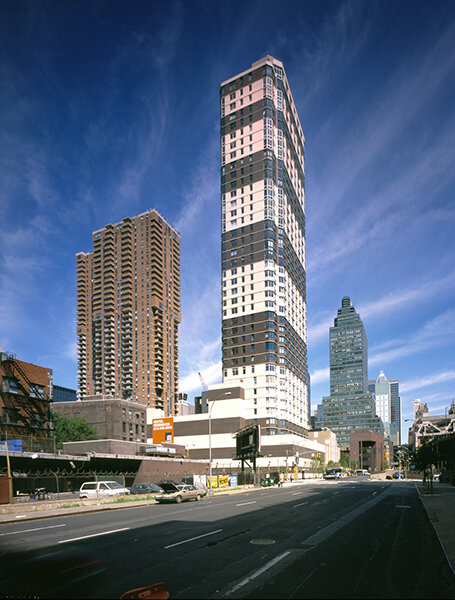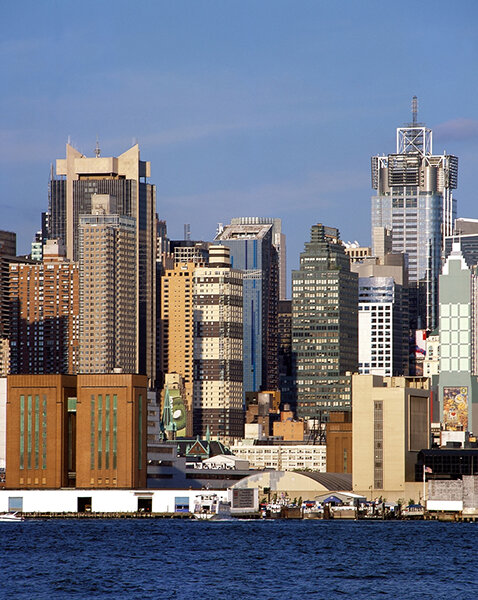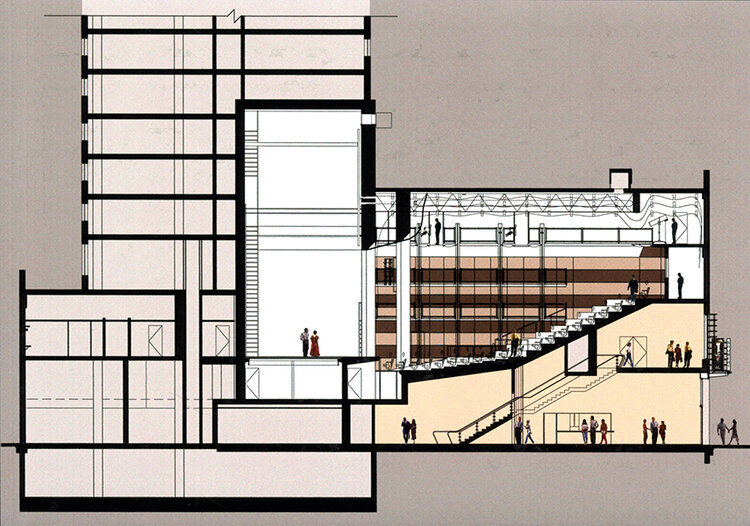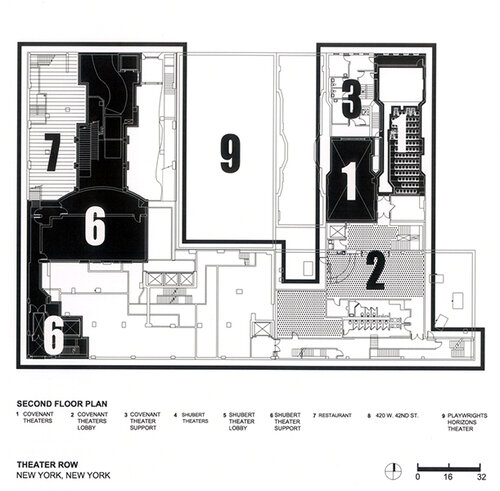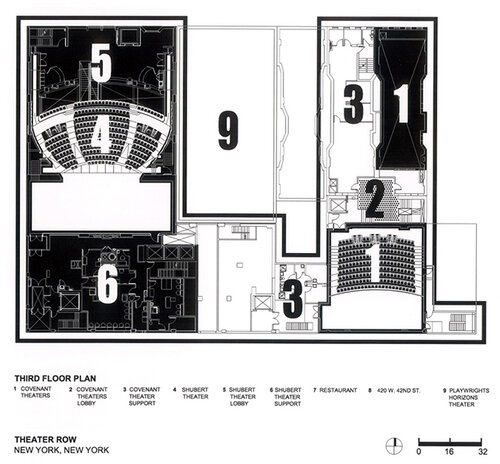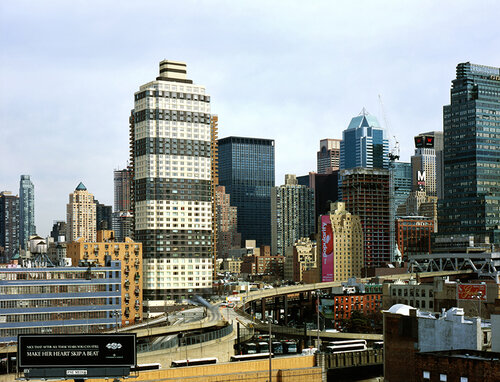
New York, NY
The remarkable transformation of 42nd Street spurred the development of this new mixed use residential entertainment project adjacent to Theatre Row. The redevelopment includes a new apartment tower, carefully designed to architecturally maintain the unique scale and intimate character of this important New York City urban setting. In the base of the tower is a 499-seat playhouse, owned by the Shubert Organization, and much needed rehearsal space.
Illuminated marquees, poster show windows, glazed canopies, and extensive transparent storefront glazing activates the pedestrian experience — one of arrival at a special place. The base of the building is faced with black and white brick accented with blue terra cotta medallions in a random pattern that begins at the main entrance of the theater. The upper portions of the tower are distinguished by chamfered corners and floor-to-ceiling windows to take advantage of the views of the city at all four exposures.
The tower accommodates 260 rental apartments, 20 percent intended for low and moderate-income tenants.
CLIENT: The Brodsky Organization, The Shubert Organization, 42nd Street Development Corporation
COMPLETION: 2002
SIZE: 370,000 square feet residential; 5,000 square feet commercial; 50,000 square feet theaters
COST: $75 million
