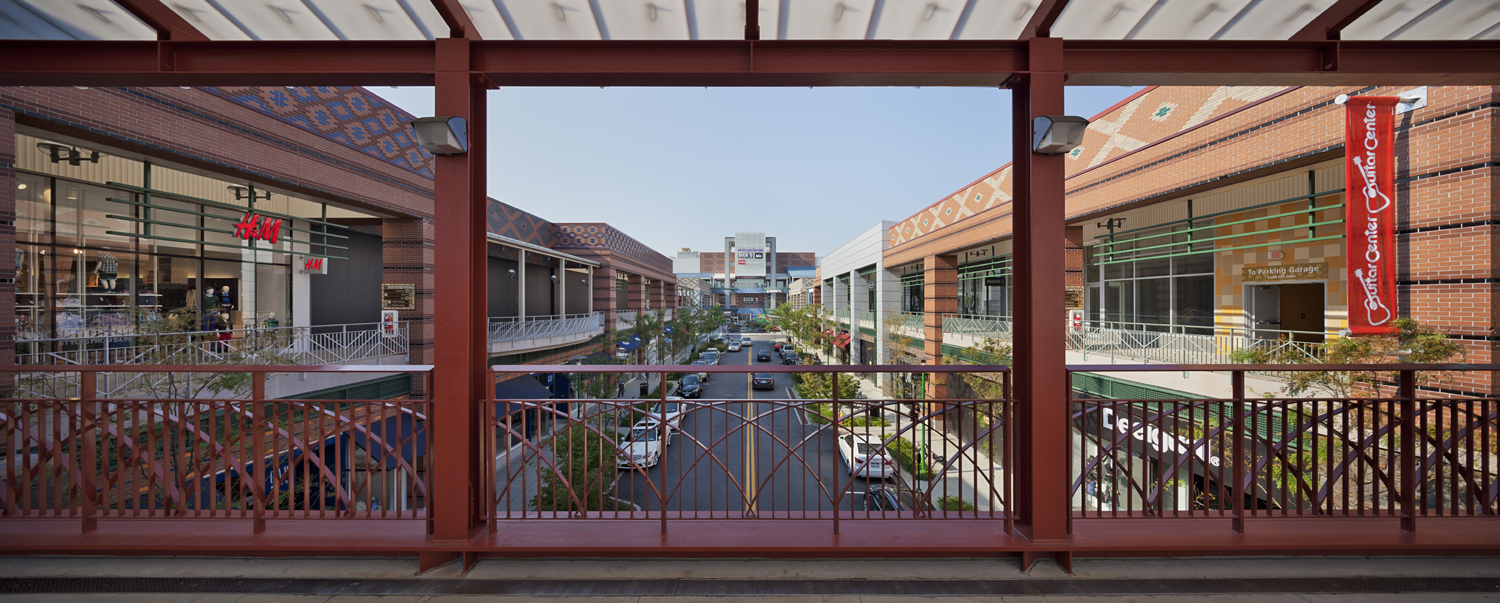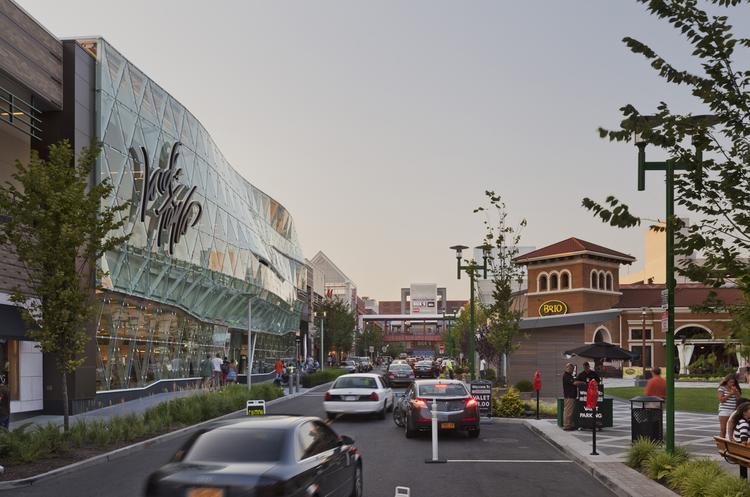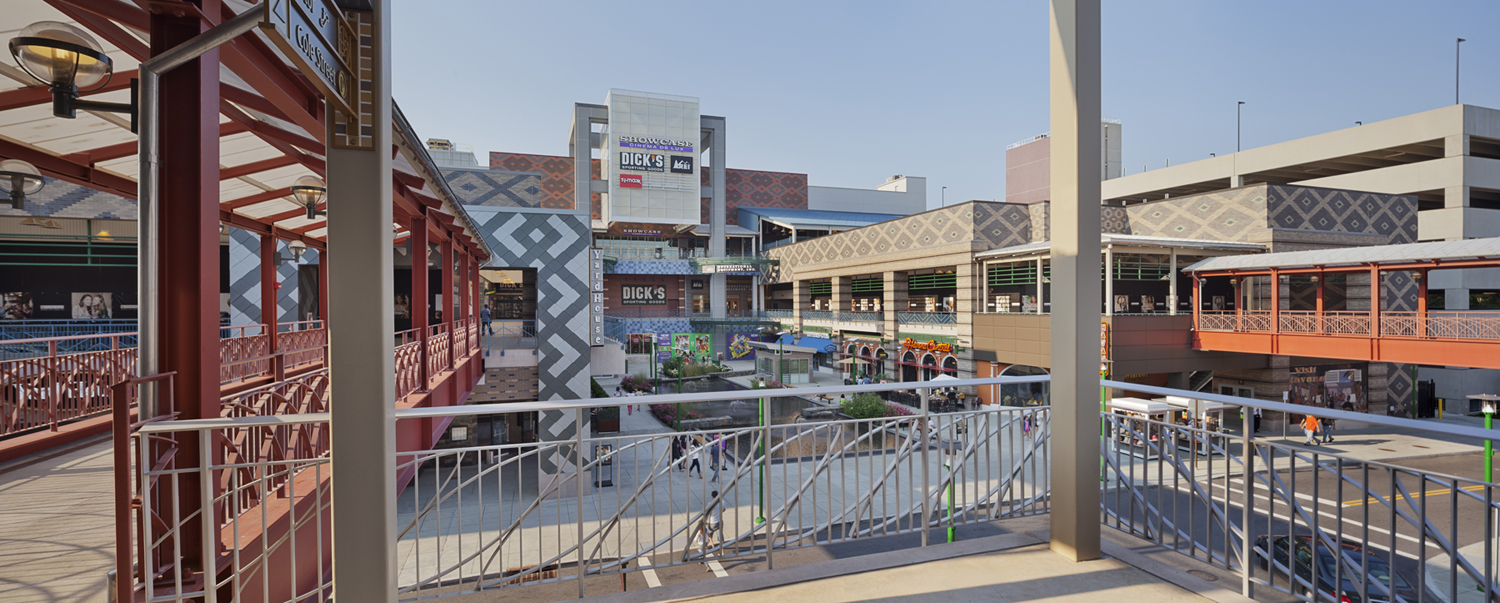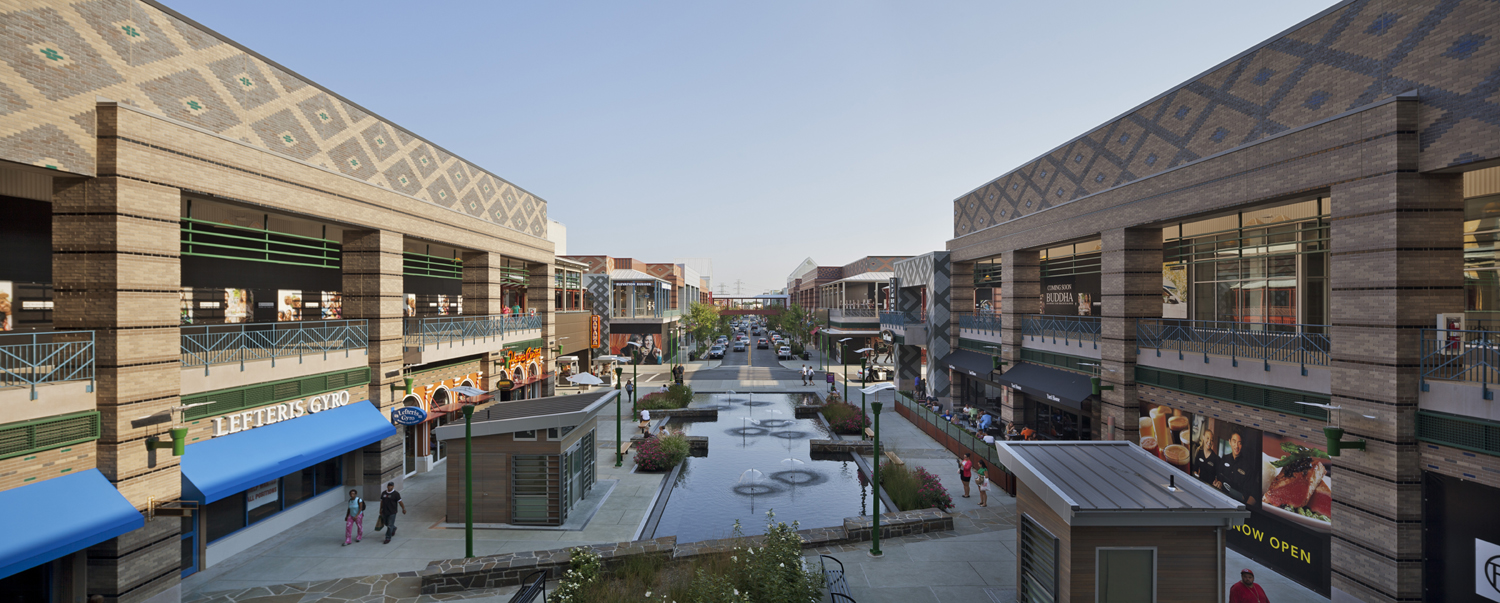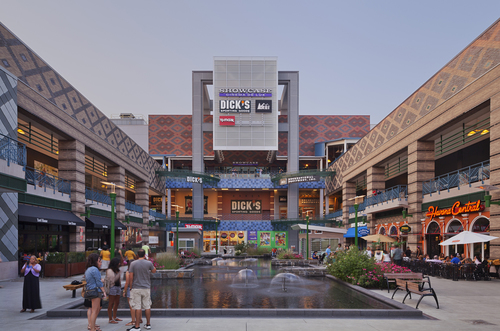
Yonkers,NY
Set on a hilltop between the New York State Thruway and Sprain Parkway, Ridge Hill is a new 80-acre, mixed-use town center containing 1.2 million square feet of retail, restaurant, and commercial space, anchored by a twelve-screen cinema complex, department stores, and a 160,000-square-foot office building. In addition to two completed apartment buildings, over a thousand new apartments will be added in future phases.
In contrast to a typical large-scale outdoor mall, Ridge Hill juxtaposes simplified forms, a variety of materials, and boldly patterned surfaces. This layering of elements is linked by sidewalks and streets to produce the intimate charm of a village without resorting to sentimentality. The development is oriented along an outdoor Main Street that connects several sections of the center. Twenty-one different patterns of colored brick, zinc metal cladding, and translucent polycarbonate skylights provide a framework that creates a vibrant, active backdrop while still allowing maximum flexibility for retailers and restaurants to exhibit their own unique brands. The result is a changing visual tableau that will evolve as time passes.
Buildings are varied in scale and fenestration, providing bridges, overlooks, second-floor promenades, and articulated facades to create an arresting series of pedestrian experiences. The Village Green sets the stage for evening entertainment, including a successful serious of summer concerts. During the day, a Tom Otterness playground entertains children and passersby. Plentiful outdoor seating, a dramatic fire-and-water fountain, and a seasonal ice rink offer a variety of amenities to engage visitors throughout the year.
CLIENT: Forest City Ratner
COMPLETION: 2012
SIZE: 1.2M square feet retail / 7,000 parking spaces
COST: $685 million
